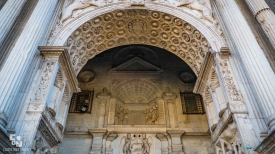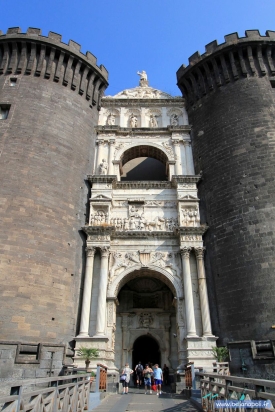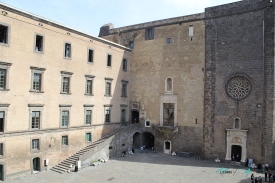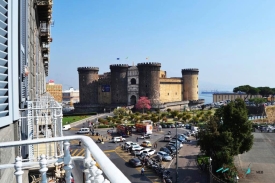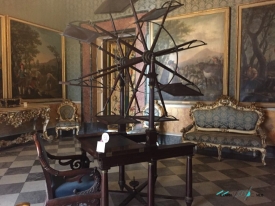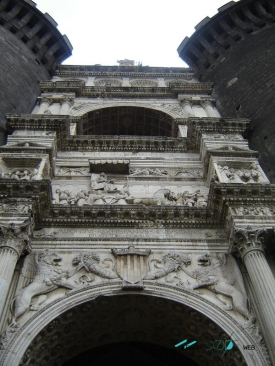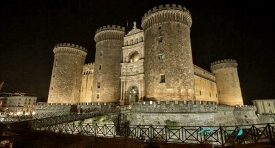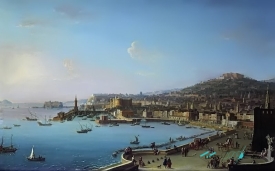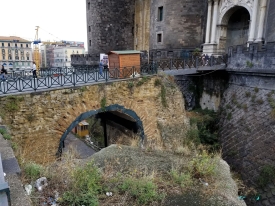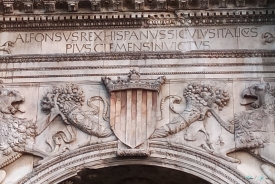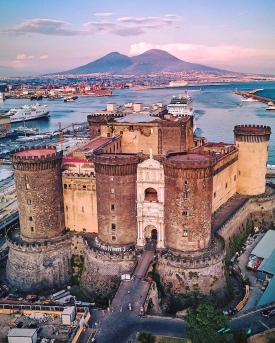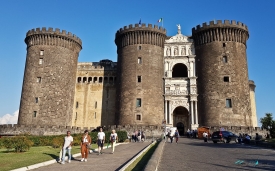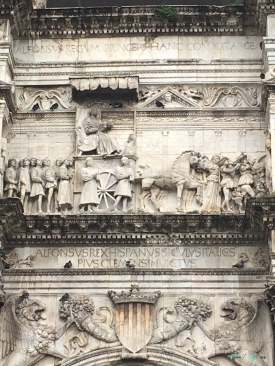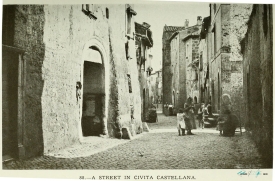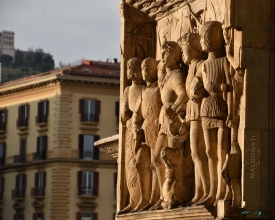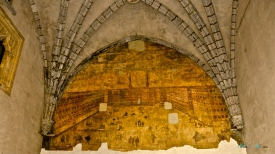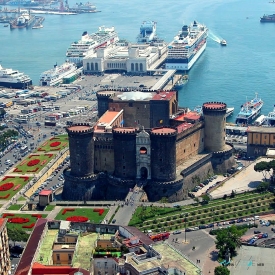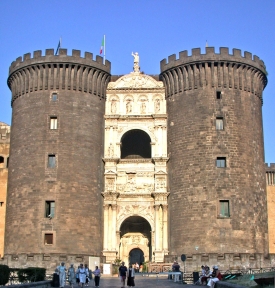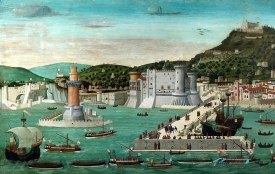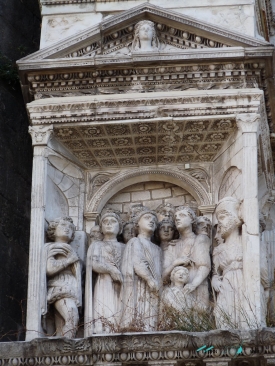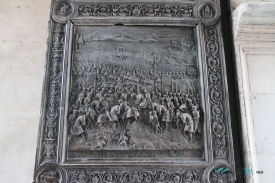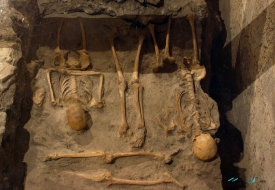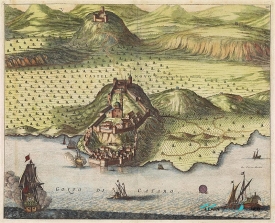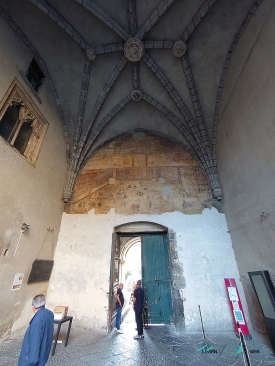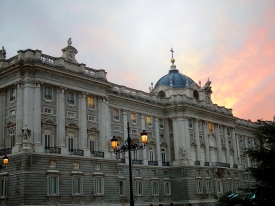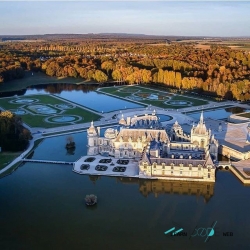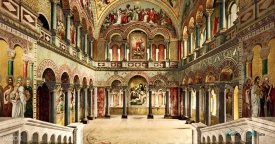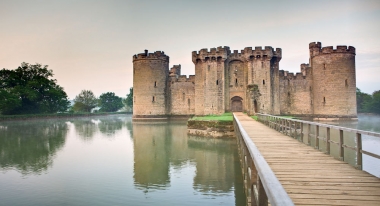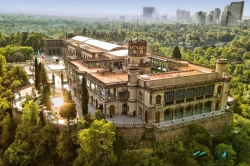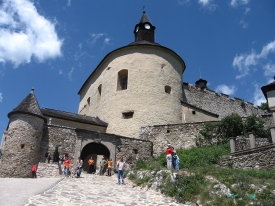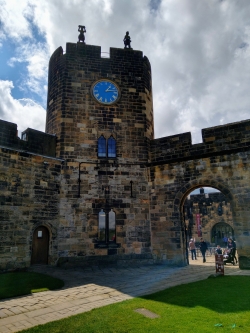ABOUT Castel Nuovo
Castel Nuovo, also called Maschio Angioino or Mastio Angioino, is a historic medieval and Renaissance castle, as well as one of the symbols of the city of Naples.
The castle dominates the scenic Piazza Municipio and is the headquarters of the Neapolitan Society for the History of the Fatherland and the Naples Committee of the Institute of History of the Italian Risorgimento, located on the premises of the SNSP. The complex also houses the Civic Museum, which includes the Palatine Chapel and the museum itineraries on the first and second floors. The Valenzi Foundation has its representative office there.
The construction of its old nucleus -today partly resurfaced after restoration and archaeological exploration- is due to the initiative of Carlos I of Anjou, who in 1266, after defeating the Swabians, ascended the throne of Sicily and ordered the transfer of the capital of Palermo to the Neapolitan city.
The royal residence in Naples had until then been Castel Capuano, but the old Norman fortress was deemed unfit for the function and the king wanted to build a new castle near the sea.
I entrust the project to the French architect Pierre de Chaule, the works for the construction of the Castrum Novum began in 1279 to finish only three years later, a very short time given the construction techniques of the time and the total size of the work. However, the king never lived there. After the revolt of the Sicilian Vespers, which cost the Angevins the crown of Sicily, conquered by Pedro III of Aragon and other events, the new palace remained unused until 1285, the year of the death of Carlos I.
Alfonso de Aragón, who had conquered the throne of Naples in 1443, wanted to establish in the castle the function of the center of royal power and a court of such magnificence that it would compete with the Florentine Court of Lorenzo the Magnificent. The fortress was completely rebuilt in its current form. King Alfonso entrusted the rehabilitation of the old Angevin palace-fortress to the Aragonese architect, Guillem Sagrera, a Catalan, who conceived it in a Catalan-Gothic key.
The five round towers, four of which incorporated the earlier Angevin towers with a square plan, more suitable to withstand the cannon hits of the time, reaffirmed the defensive role of the castle. The importance of the building as a center of royal power was underlined by the insertion of the triumphal arch at its entrance, a masterpiece of the Neapolitan Renaissance by Francesco Laurana, as well as by many artists of various origins. The works began in 1453 and ended only in 1479, after the death of the king.
In the Hall of the Barons, the epilogue of the famous Conspiracy of the Barons, war against King Ferdinand I of Naples, son of Alfonso V, took place by many nobles, headed by Antonello Sanseverino, Prince of Salerno, and Francesco Coppola, Count from Sarno. In 1486 the king invited all the conspirators to this room under the pretext of a wedding party, which meant overcoming hostilities and final reconciliation. The barons attended, but the king ordered his soldiers to bar the gates, had them arrested, and punished many of them, including Coppola and his sons, with the death penalty.
The castle was again sacked by Charles VIII of France, during his expedition in 1494. With the fall of Ferdinand II first (1496) and then Federico I (1503), the kingdom of Naples was annexed to the crown of Spain by Ferdinand the Catholic, which made it a viceroyalty. Castel Nuovo lost its function as a royal residence, becoming a simple military garrison due to its strategically important position. During the long period of the viceroyalty, the castle suffered various damages, losing most of the exterior ornaments in the Flamboyant Gothic and Renaissance styles.
The castle was remodeled by Charles III of Spain, who ascended to the throne of Naples in 1734, who replaced the façade on the east side (as viceregal-era additions had totally distorted the appearance of the castle), with a five-story block. , covered by a sloping roof, with sloping ceilings, in the style of the Bourbon constructions then in vogue. However, the castle lost its role as a royal residence, in favor of the new palaces that were being built in and around Naples itself (Royal Palace in Piazza del Plebiscito, Villa Reale in Portici and the Royal Palace in Caserta) and essentially became a symbol of the history and greatness of Naples.
The castle dominates the scenic Piazza Municipio and is the headquarters of the Neapolitan Society for the History of the Fatherland and the Naples Committee of the Institute of History of the Italian Risorgimento, located on the premises of the SNSP. The complex also houses the Civic Museum, which includes the Palatine Chapel and the museum itineraries on the first and second floors. The Valenzi Foundation has its representative office there.
The construction of its old nucleus -today partly resurfaced after restoration and archaeological exploration- is due to the initiative of Carlos I of Anjou, who in 1266, after defeating the Swabians, ascended the throne of Sicily and ordered the transfer of the capital of Palermo to the Neapolitan city.
The royal residence in Naples had until then been Castel Capuano, but the old Norman fortress was deemed unfit for the function and the king wanted to build a new castle near the sea.
I entrust the project to the French architect Pierre de Chaule, the works for the construction of the Castrum Novum began in 1279 to finish only three years later, a very short time given the construction techniques of the time and the total size of the work. However, the king never lived there. After the revolt of the Sicilian Vespers, which cost the Angevins the crown of Sicily, conquered by Pedro III of Aragon and other events, the new palace remained unused until 1285, the year of the death of Carlos I.
Alfonso de Aragón, who had conquered the throne of Naples in 1443, wanted to establish in the castle the function of the center of royal power and a court of such magnificence that it would compete with the Florentine Court of Lorenzo the Magnificent. The fortress was completely rebuilt in its current form. King Alfonso entrusted the rehabilitation of the old Angevin palace-fortress to the Aragonese architect, Guillem Sagrera, a Catalan, who conceived it in a Catalan-Gothic key.
The five round towers, four of which incorporated the earlier Angevin towers with a square plan, more suitable to withstand the cannon hits of the time, reaffirmed the defensive role of the castle. The importance of the building as a center of royal power was underlined by the insertion of the triumphal arch at its entrance, a masterpiece of the Neapolitan Renaissance by Francesco Laurana, as well as by many artists of various origins. The works began in 1453 and ended only in 1479, after the death of the king.
In the Hall of the Barons, the epilogue of the famous Conspiracy of the Barons, war against King Ferdinand I of Naples, son of Alfonso V, took place by many nobles, headed by Antonello Sanseverino, Prince of Salerno, and Francesco Coppola, Count from Sarno. In 1486 the king invited all the conspirators to this room under the pretext of a wedding party, which meant overcoming hostilities and final reconciliation. The barons attended, but the king ordered his soldiers to bar the gates, had them arrested, and punished many of them, including Coppola and his sons, with the death penalty.
The castle was again sacked by Charles VIII of France, during his expedition in 1494. With the fall of Ferdinand II first (1496) and then Federico I (1503), the kingdom of Naples was annexed to the crown of Spain by Ferdinand the Catholic, which made it a viceroyalty. Castel Nuovo lost its function as a royal residence, becoming a simple military garrison due to its strategically important position. During the long period of the viceroyalty, the castle suffered various damages, losing most of the exterior ornaments in the Flamboyant Gothic and Renaissance styles.
The castle was remodeled by Charles III of Spain, who ascended to the throne of Naples in 1734, who replaced the façade on the east side (as viceregal-era additions had totally distorted the appearance of the castle), with a five-story block. , covered by a sloping roof, with sloping ceilings, in the style of the Bourbon constructions then in vogue. However, the castle lost its role as a royal residence, in favor of the new palaces that were being built in and around Naples itself (Royal Palace in Piazza del Plebiscito, Villa Reale in Portici and the Royal Palace in Caserta) and essentially became a symbol of the history and greatness of Naples.
The Best Pictures of Castel Nuovo
Videos of Castel Nuovo









