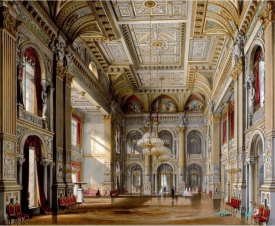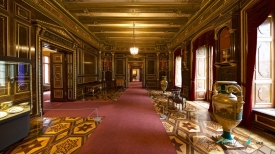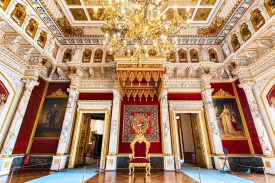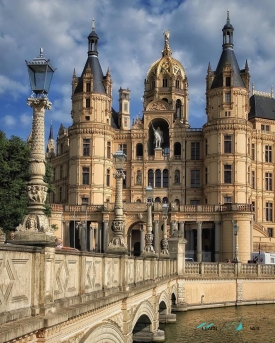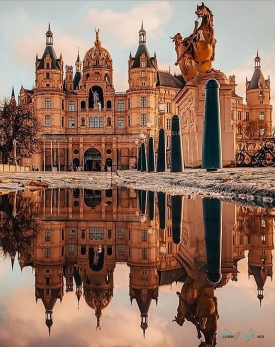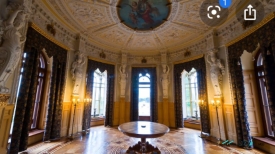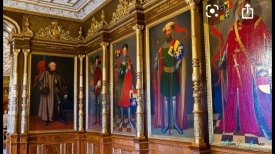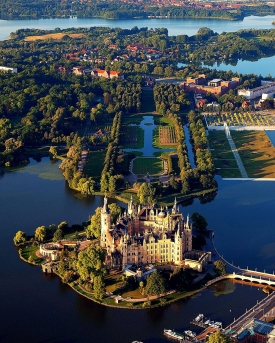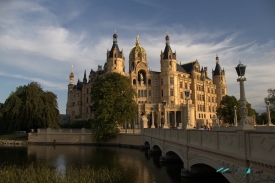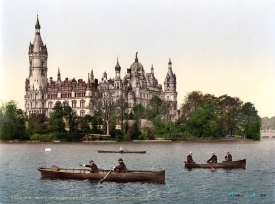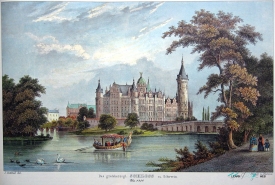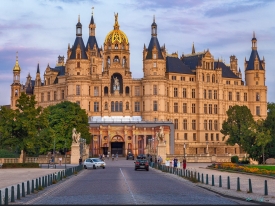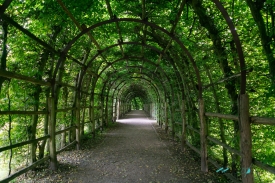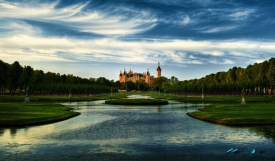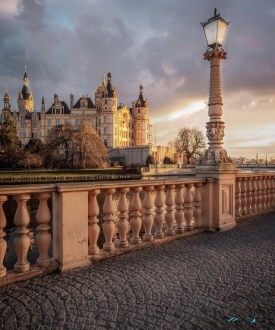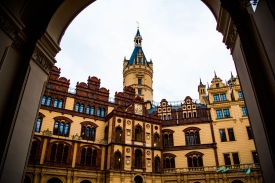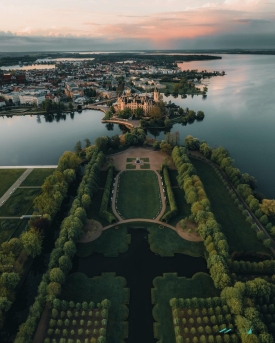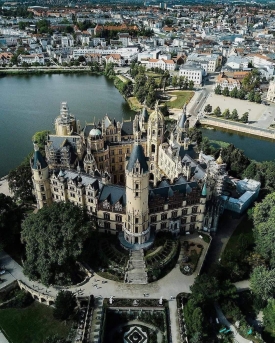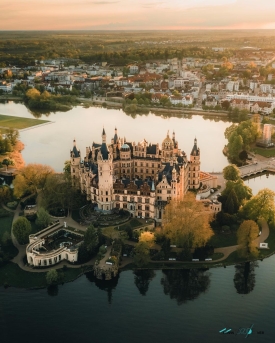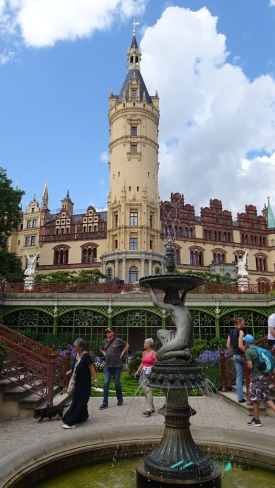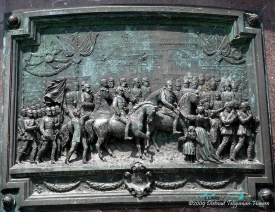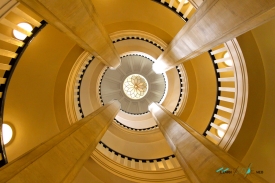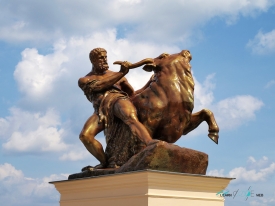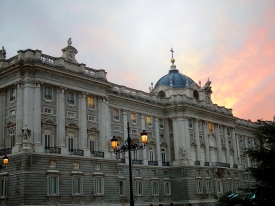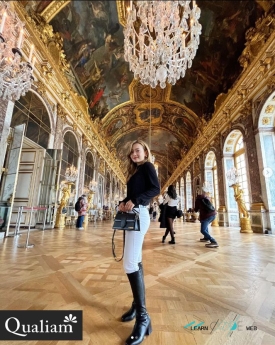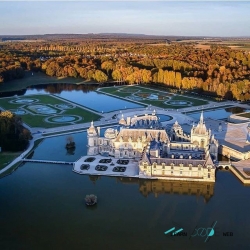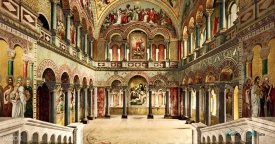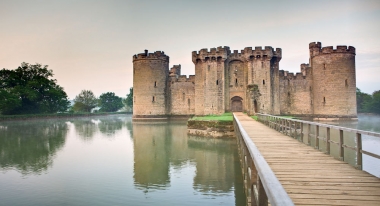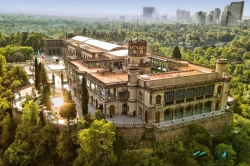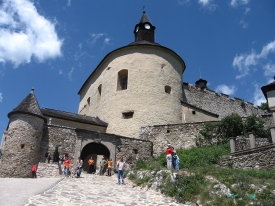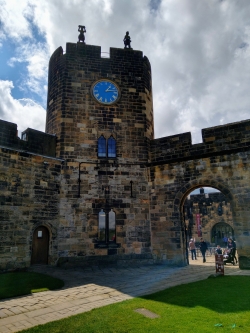ABOUT Schwerin Castle
The Castle stands on an island in the large lake, in the center of the city of Schwerin. For 1,000 years it has been the seat of government of the Abodrites, a confederation of West Slavic tribes, later the center of power for the Dukes and Grand Dukes of Mecklenburg. Its annular shape dates back to the walls of a Slavic castle around the year 965. The transformation phases of this building process over the centuries are widely documented from around 1500 by a large amount of written and pictorial evidence. Schwerin Castle is considered the most important building of romantic historicism in Europe. It took its form through conversions and new buildings from 1845 to 1857 according to the plans of five important architects: Friedrich August Stüler, Hermann Willebrand, Georg Adolf Demmler, Gottfried Semper and Ernst Friedrich Zwirner.
Its current Neo-Renaissance architecture is modeled after French Renaissance palatial architecture. Inspired by Chambord Castle on the Loire, the regional architecture of Mecklenburg also plays an important role in today's architectural design.
The oldest historical sources found point to the beginning of the construction of a castle on the island in the winter of 941/942 or shortly after. A wall of about 45 m was erected on a solid wood grid. However, in just 20 years, it fell into disrepair and collapsed inwards, including the exterior façade. In or shortly after 963/965, a new and stronger one was built on top of the first collapsed wall.
The merchant Ibrahim Ibn Jakub of Moorish Andalusia traveled from Magdeburg to Weligrad Castle (Mecklenburg Castle) in 965 and reported, in 973, a castle still under construction near the shore of a freshwater lake in the Slavic area to the east of the Lower Elbe. In 1160 Schwerin Castle was the target of a campaign by Henry the Lion (1129-1195) to discipline Niklot, Prince of the Wends. The defeated Obodrite defenders destroyed and abandoned the castle. The German conquerors recognized the strategic location of the castle, enlarged the fortress and founded the city of Schwerin in the same year. The episcopal seat erected here gave the city a special importance.
Duke Albert II bought the castle in 1358 and moved the Wismar residence to Schwerin Castle Island. Duke Johann Albrecht I (1525-1576) had Schwerin Palace enlarged between 1553 and 1555 to include the New Long House with its majestic red terracotta facade decoration. Both buildings are true palace buildings, because they were not considered defensive functions in favor of the highest standards of living.
Duke Johann Albrecht I commissioned the rebuilding of the castle chapel as the first Protestant church building in Mecklenburg, which Christoph Haubitz (mentioned between 1549 and 1587) added to the New Long House in 1562. In 1612, before the outbreak of During the Thirty Years' War, master builder Gerhart Evert Pilooth, who was in the service of Mecklenburg, drew up plans for a powerful new building for the palace based on the Dutch Renaissance style. The work began under his leadership in 1617, but was stopped due to the war. Between 1635 and 1643, the house above the castle kitchen and the house above the castle church were enlarged and renovated according to his plans.
In 1764, Duke Frederick decreed that the government move to the new Schloss Ludwigslust residence, which he had built himself. In 1835, after the government returned to Schwerin, the palace buildings were in poor structural condition, which is why Grand Duke Paul Frederick I (1800-1842) commissioned a palace to be built in the Old Garden. After his sudden death, the 19-year-old Friedrich Franz II (1823-1883) decided to thoroughly remodel and redesign the residence on the palace island. After the Grand Duke of Mecklenburg-Schwerin abdicated in 1918, the castle became the property of the state of Mecklenburg.
The castle was partially rebuilt in the historicist architectural style, preserving characteristic elements of the site's history. During the Renaissance period in Germany, the use of terracotta in architectural sculpture was particularly dominant in North German Brick Revival architecture, for example at the Prince's Court in Wismar and at Gadebusch Castle. The material was supplied by the workshop of master Statius von Düren from Lübeck (mentioned 1551-1566). The castle ensemble is an exceptionally modern building in its period of construction. Stüler put decisive accents on the front of the city side with plastic elements such as the large equestrian statue of Niklot. As crowning glory, he placed a magnificent monumental dome here.
For some interior design designs, he obtained the cooperation of Heinrich Strack (1805-1880) for the sculptural elements and Karl von Diebitsch for the Moorish bath in Berlin. The Schwerin and Berlin workshops supplied most of the sculptural decoration and interior fittings. The sculptors are: Christian Genschow, Gustav Willgohs, Heinrich Petters, Georg Wiese and Albert Wolff. The festive opening of the castle took place in May 1857. The composer Friedrich von Flotow (1821-1883) created his opera “Johann Albrecht” for this occasion.
On the night of December 14-15, 1913, a devastating fire of unknown cause destroyed about a third of the building. The lake wing of the castle burned to the ground. The magnificent Golden Hall and the richly designed main staircase were completely destroyed. The latter was replaced in 1926-1931 by the Red Marble Staircase designed by Paul Ehmig.
Since the late 1990s, it has been the seat of government again, as the seat of the Landtag (the state assembly of the State of Mecklenburg-Western Pomerania). Since then there have been massive conservation and renovation efforts. Most of these were finished in 2019.
Its current Neo-Renaissance architecture is modeled after French Renaissance palatial architecture. Inspired by Chambord Castle on the Loire, the regional architecture of Mecklenburg also plays an important role in today's architectural design.
The oldest historical sources found point to the beginning of the construction of a castle on the island in the winter of 941/942 or shortly after. A wall of about 45 m was erected on a solid wood grid. However, in just 20 years, it fell into disrepair and collapsed inwards, including the exterior façade. In or shortly after 963/965, a new and stronger one was built on top of the first collapsed wall.
The merchant Ibrahim Ibn Jakub of Moorish Andalusia traveled from Magdeburg to Weligrad Castle (Mecklenburg Castle) in 965 and reported, in 973, a castle still under construction near the shore of a freshwater lake in the Slavic area to the east of the Lower Elbe. In 1160 Schwerin Castle was the target of a campaign by Henry the Lion (1129-1195) to discipline Niklot, Prince of the Wends. The defeated Obodrite defenders destroyed and abandoned the castle. The German conquerors recognized the strategic location of the castle, enlarged the fortress and founded the city of Schwerin in the same year. The episcopal seat erected here gave the city a special importance.
Duke Albert II bought the castle in 1358 and moved the Wismar residence to Schwerin Castle Island. Duke Johann Albrecht I (1525-1576) had Schwerin Palace enlarged between 1553 and 1555 to include the New Long House with its majestic red terracotta facade decoration. Both buildings are true palace buildings, because they were not considered defensive functions in favor of the highest standards of living.
Duke Johann Albrecht I commissioned the rebuilding of the castle chapel as the first Protestant church building in Mecklenburg, which Christoph Haubitz (mentioned between 1549 and 1587) added to the New Long House in 1562. In 1612, before the outbreak of During the Thirty Years' War, master builder Gerhart Evert Pilooth, who was in the service of Mecklenburg, drew up plans for a powerful new building for the palace based on the Dutch Renaissance style. The work began under his leadership in 1617, but was stopped due to the war. Between 1635 and 1643, the house above the castle kitchen and the house above the castle church were enlarged and renovated according to his plans.
In 1764, Duke Frederick decreed that the government move to the new Schloss Ludwigslust residence, which he had built himself. In 1835, after the government returned to Schwerin, the palace buildings were in poor structural condition, which is why Grand Duke Paul Frederick I (1800-1842) commissioned a palace to be built in the Old Garden. After his sudden death, the 19-year-old Friedrich Franz II (1823-1883) decided to thoroughly remodel and redesign the residence on the palace island. After the Grand Duke of Mecklenburg-Schwerin abdicated in 1918, the castle became the property of the state of Mecklenburg.
The castle was partially rebuilt in the historicist architectural style, preserving characteristic elements of the site's history. During the Renaissance period in Germany, the use of terracotta in architectural sculpture was particularly dominant in North German Brick Revival architecture, for example at the Prince's Court in Wismar and at Gadebusch Castle. The material was supplied by the workshop of master Statius von Düren from Lübeck (mentioned 1551-1566). The castle ensemble is an exceptionally modern building in its period of construction. Stüler put decisive accents on the front of the city side with plastic elements such as the large equestrian statue of Niklot. As crowning glory, he placed a magnificent monumental dome here.
For some interior design designs, he obtained the cooperation of Heinrich Strack (1805-1880) for the sculptural elements and Karl von Diebitsch for the Moorish bath in Berlin. The Schwerin and Berlin workshops supplied most of the sculptural decoration and interior fittings. The sculptors are: Christian Genschow, Gustav Willgohs, Heinrich Petters, Georg Wiese and Albert Wolff. The festive opening of the castle took place in May 1857. The composer Friedrich von Flotow (1821-1883) created his opera “Johann Albrecht” for this occasion.
On the night of December 14-15, 1913, a devastating fire of unknown cause destroyed about a third of the building. The lake wing of the castle burned to the ground. The magnificent Golden Hall and the richly designed main staircase were completely destroyed. The latter was replaced in 1926-1931 by the Red Marble Staircase designed by Paul Ehmig.
Since the late 1990s, it has been the seat of government again, as the seat of the Landtag (the state assembly of the State of Mecklenburg-Western Pomerania). Since then there have been massive conservation and renovation efforts. Most of these were finished in 2019.
The Best Pictures of Schwerin Castle
Videos of Schwerin Castle

















![北ドイツ シュヴェリーン Schwerin, Germany [ Deutschland ]](https://i1.ytimg.com/vi/CHXdkwMYjyQ/mqdefault.jpg)




