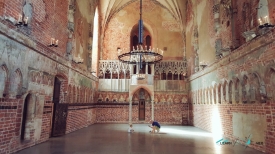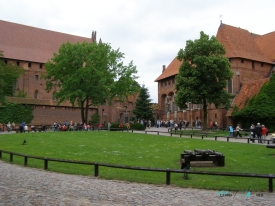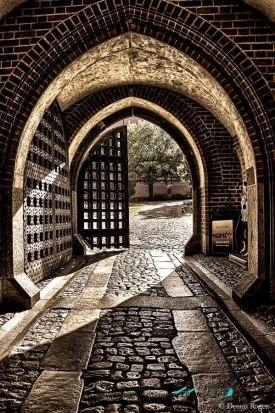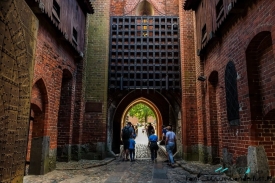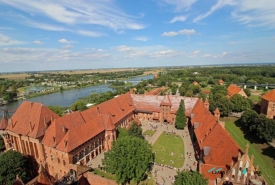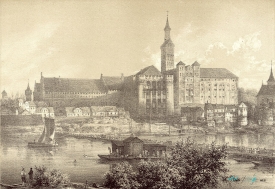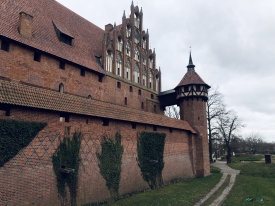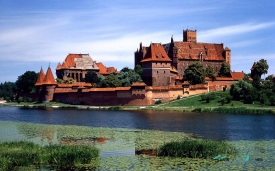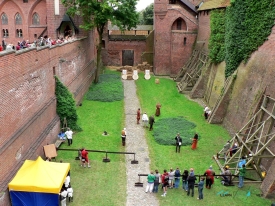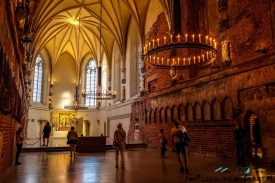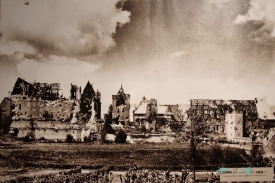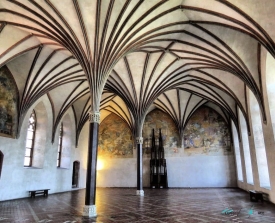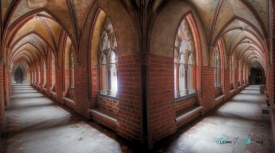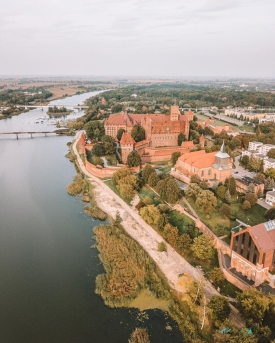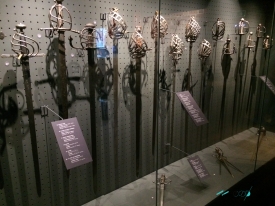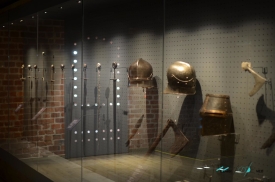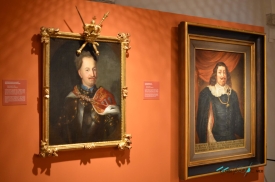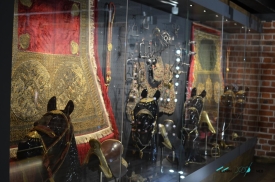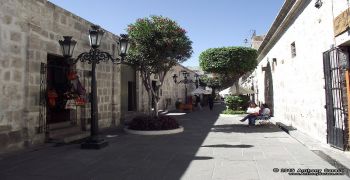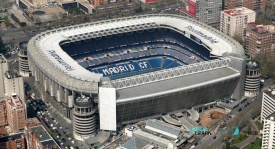ABOUT Malbork Castle
Malbork Castle (Ordensburg Marienburg) is a castle built on the right bank of the Nogat, erected in various stages from 1280 to the mid-15th century by the Teutonic Order. Initially the conventual seat of the commander, from 1309, after Siegfried von Feuchtwangen moved the capital of the order to Malbork, seat of the grand masters of the Teutonic Order and of the authorities of the Teutonic Order until 1457. In 1457 it was the residence of the Polish kings, from 1466 the seat of the Royal Prussian authorities, from 1568 the seat of the Maritime Commission, in 1772 it was occupied by the administration of the Kingdom of Prussia and devastated in the years 1773–1804; rebuilt in the years 1817–1842 and 1882–1944, destroyed in 1945, rebuilt again since 1947; in 1949 registered in the register of monuments, in 1994 recognized as a historical monument, in 1997 it was inscribed on the UNESCO World Heritage List; since 1961 it has been the seat of the Castle Museum in Malbork.
Preparations for construction began in the year 1278, when felling and gathering of building materials (bricks, wood, foundation stones) began. The beginning of the first stage of the castle's construction can be dated to at least 1280 (from the beginning of construction to the transfer of the convent from nearby Zantyr). The fortress that was built at this stage was a commander's castle. Until 1300 a perimeter wall was built in the High Castle, and the vault of the north wing, where the most important rooms were later placed: the chapel, the chapter house and the bedrooms (bedrooms), then the west wing was partially raised, which it housed the commander's chamber and the refectory. The southern and eastern parts were closed off with wooden buildings that housed warehouses, workshops and stables. Construction of the outer court was also started on the north side (now the Middle Castle). Another important element of the castle was the defensive tower, which was connected to the castle to the south-west, called Gdansk. It was to play the role of a sanitary tower and defense end point. It was also an observation point towards the parallel city of Malbork. The second, built at the end of the 13th century, known as the "tick", was built on the opposite corner from Gdansk. Originally it had a defensive importance, after the extension of the castle it lost importance. The entire building is surrounded by a perimeter wall and a moat.
In 1286, Malbork (Old Town) was located to the south of the castle, the walls of which joined the castle's defensive wall in a uniform defense system. In 1388, a New Town was established to the east of the castle. In the years 1626-1635, the city and the castle were surrounded by a fortress embankment with a bastion profile, and the bridgehead on the left bank of the Nogat was covered with hornwork.
The castle complex in Malbork includes:
The High Castle, quadrangle, with a courtyard surrounded by a cloister, the Church of the Blessed Virgin Mary with the funeral chapel of St. Anne, gdanisko, the Klesza and Wróbel towers.
Middle Castle, erected on the site of the old outer hall, three-sided, with a wide courtyard open to the High Castle (separated from it by a wall and a moat), with the chapel of St. Bartolomé, the Great Commandery, the Infirmary, the Great Refectory, the Palace of the Grand Masters, the Summer Refectory, the Winter Refectory, the Rooster's Foot Tower.
The Lower Castle (Przedzamcze), with Karwan, the chapel of Saint Lawrence and a series of farm buildings.
Malbork Castle is one of the best examples of medieval defensive and residential architecture in Central Europe.
More than 200 years ago, in 1794, Friedrich Gilly made numerous drawings of the castle, which were exhibited in 1795 at the Academy of Fine Arts in Berlin, in which he immortalized Malbork Castle, initiating research on the Palace of the Great Masters. These drawings became available to a wider public in the years 1799-1803 thanks to a large-scale publication in the aquatint technique of Friedrich Frick (1774-1850). The first historical study of the history of Malbork by Konrad Levezow (1770-1835) was published as a supplement. The historical and architectural importance of the castle was rescued, which saved it from demolition.
Starting in 1817, the second generation of researchers began the so-called period of a romantic restoration under the leadership of Theodor von Schön (1773-1856). Fountain works and research on the architectural structure of the castle were carried out for the first time. The first monograph on the castle (Johann Büsching) and a detailed study of the history of Malbork (Johannes Voigt) were written.
In the 1930s, the castle was often used by Germans as a backdrop for Nazi celebrations. In the winter of 1945, during the fights for the city with the Red Army, the castle became a point of resistance, which caused extensive damage. Fighting continued until March 9, 1945. The eastern part of the upper and middle castle, the main tower and the castle church were completely demolished. During World War II the castle and fortress was destroyed by 50-60%.
Preparations for construction began in the year 1278, when felling and gathering of building materials (bricks, wood, foundation stones) began. The beginning of the first stage of the castle's construction can be dated to at least 1280 (from the beginning of construction to the transfer of the convent from nearby Zantyr). The fortress that was built at this stage was a commander's castle. Until 1300 a perimeter wall was built in the High Castle, and the vault of the north wing, where the most important rooms were later placed: the chapel, the chapter house and the bedrooms (bedrooms), then the west wing was partially raised, which it housed the commander's chamber and the refectory. The southern and eastern parts were closed off with wooden buildings that housed warehouses, workshops and stables. Construction of the outer court was also started on the north side (now the Middle Castle). Another important element of the castle was the defensive tower, which was connected to the castle to the south-west, called Gdansk. It was to play the role of a sanitary tower and defense end point. It was also an observation point towards the parallel city of Malbork. The second, built at the end of the 13th century, known as the "tick", was built on the opposite corner from Gdansk. Originally it had a defensive importance, after the extension of the castle it lost importance. The entire building is surrounded by a perimeter wall and a moat.
In 1286, Malbork (Old Town) was located to the south of the castle, the walls of which joined the castle's defensive wall in a uniform defense system. In 1388, a New Town was established to the east of the castle. In the years 1626-1635, the city and the castle were surrounded by a fortress embankment with a bastion profile, and the bridgehead on the left bank of the Nogat was covered with hornwork.
The castle complex in Malbork includes:
The High Castle, quadrangle, with a courtyard surrounded by a cloister, the Church of the Blessed Virgin Mary with the funeral chapel of St. Anne, gdanisko, the Klesza and Wróbel towers.
Middle Castle, erected on the site of the old outer hall, three-sided, with a wide courtyard open to the High Castle (separated from it by a wall and a moat), with the chapel of St. Bartolomé, the Great Commandery, the Infirmary, the Great Refectory, the Palace of the Grand Masters, the Summer Refectory, the Winter Refectory, the Rooster's Foot Tower.
The Lower Castle (Przedzamcze), with Karwan, the chapel of Saint Lawrence and a series of farm buildings.
Malbork Castle is one of the best examples of medieval defensive and residential architecture in Central Europe.
More than 200 years ago, in 1794, Friedrich Gilly made numerous drawings of the castle, which were exhibited in 1795 at the Academy of Fine Arts in Berlin, in which he immortalized Malbork Castle, initiating research on the Palace of the Great Masters. These drawings became available to a wider public in the years 1799-1803 thanks to a large-scale publication in the aquatint technique of Friedrich Frick (1774-1850). The first historical study of the history of Malbork by Konrad Levezow (1770-1835) was published as a supplement. The historical and architectural importance of the castle was rescued, which saved it from demolition.
Starting in 1817, the second generation of researchers began the so-called period of a romantic restoration under the leadership of Theodor von Schön (1773-1856). Fountain works and research on the architectural structure of the castle were carried out for the first time. The first monograph on the castle (Johann Büsching) and a detailed study of the history of Malbork (Johannes Voigt) were written.
In the 1930s, the castle was often used by Germans as a backdrop for Nazi celebrations. In the winter of 1945, during the fights for the city with the Red Army, the castle became a point of resistance, which caused extensive damage. Fighting continued until March 9, 1945. The eastern part of the upper and middle castle, the main tower and the castle church were completely demolished. During World War II the castle and fortress was destroyed by 50-60%.
The Best Pictures of Malbork Castle
Videos of Malbork Castle



















