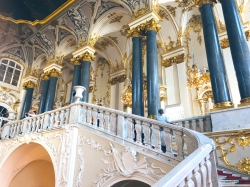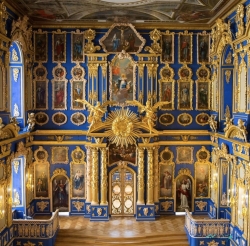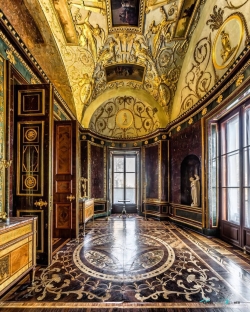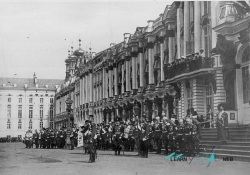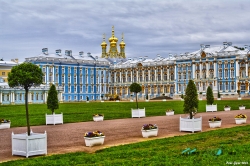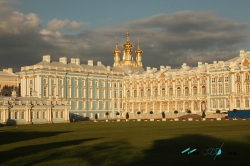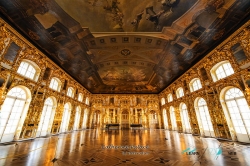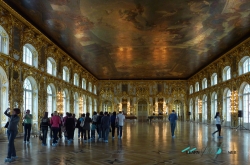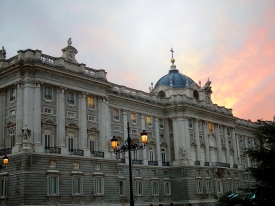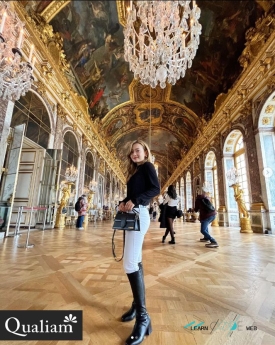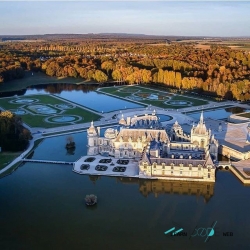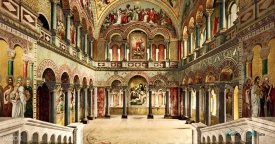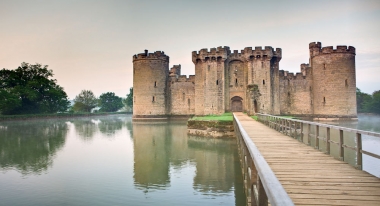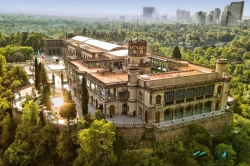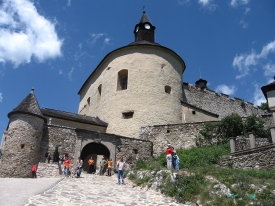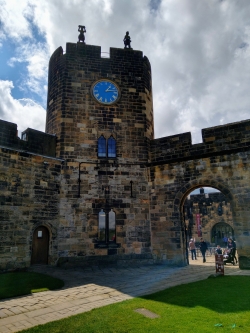ABOUT Catherine Palace
The Catherine Palace (also known as the Great Tsarskoe Selo Palace, the Great Catherine Palace, the Great Palace , the Old Palace ) - the former imperial palace, the official summer residence of three Russian rulers - Catherine I, Elizabeth Petrovna and Catherine II; the palace is located 26 km south of the center of St. Petersburg in the former Tsarskoe Selo (now the city of Pushkin).
It is an object of cultural heritage of Russia . It is part of the "Palace and park ensemble of the city of Pushkin and its historical center", which is part of the UNESCO World Heritage Site "Historical Center of St. Petersburg and associated complexes of monuments" .
The history and architecture of the palace reflected both the architectural trends of each of the eras that the palace survived, and the personal preferences of the Russian rulers of that time. The palace itself was founded in 1717 under the leadership of the German architect Johann Friedrich Braunstein as the summer residence of Empress Catherine I. In August 1724, as a sign of the completion of construction, a celebration was held in the palace, during which “13 cannons were fired three times”. The Emperor was present at the celebration. According to the first project, the palace was a typical for Russian architecture of the beginning of the 18th century, a small two-storey building in the Dutch style - "for 16 rooms". In 1743, Empress Elizaveta Petrovna, who had just ascended the throne, instructed Russian architects Mikhail Zemtsov and Andrei Vasilyevich Kvasov to expand and improve the palace. Simultaneously with Kvasov, Savva Chevakinsky was invited, who expanded the palace to its current length. According to his project, the interior of the church, the Throne Hall was carried out and the buildings of the circumference wings were built. Thus, under Empress Elizabeth Petrovna, the palace acquired its present appearance and style. In May 1752, she commissioned the architect Bartolomeo Francesco Rastrelli to rebuild the palace again. After a grandiose reconstruction and construction work that lasted four years, a modern palace appeared, made in the Russian Baroque style. More than 100 kilograms of gold went into the gilding of the sophisticated decoration of the new facade and numerous statues on the roof. An equally majestic "correct" park was laid out in front of the majestic facade. On July 30, 1756, a presentation of the 325-meter palace took place to the shocked Russian nobles and foreign guests.
Baroque architecture gave way to Neoclassical architecture in the 1770s, when Tsarskoye Selo became the summer residence of Catherine the Great's court. Yuri Velten redesigned the south facade of the palace, while the side wings were converted from one-storey into four-storey Zubov and Chapel Annexes. The Main Staircase was replaced by state and private rooms such as the Chinese Room, decorated with Charles Cameron designs, and a new staircase built in the center where the Chinese Room had stood. Cameron's 1780s interior designs included the Arabesque Room with arabesque painted ceiling, walls, and doors, while Greek and Roman classical motifs were used on the wall vertical panels. Cameron's Lyons Room used French golden-yellow silk on the walls, while the doors, stoves and panels used Lake Baikal lapis lazuli. The empress' Bedroom used Wedgwood jasper bas-reliefs designed by John Flaxman and George Stubbs. The Blue Room, or "Snuff-box", incorporated white and bright blue glass on the walls. Giacomo Quarenghi designed the Mirror and Silver Rooms in 1789, while Rastrelli's hanging gardens were pulled down in 1773
It is an object of cultural heritage of Russia . It is part of the "Palace and park ensemble of the city of Pushkin and its historical center", which is part of the UNESCO World Heritage Site "Historical Center of St. Petersburg and associated complexes of monuments" .
The history and architecture of the palace reflected both the architectural trends of each of the eras that the palace survived, and the personal preferences of the Russian rulers of that time. The palace itself was founded in 1717 under the leadership of the German architect Johann Friedrich Braunstein as the summer residence of Empress Catherine I. In August 1724, as a sign of the completion of construction, a celebration was held in the palace, during which “13 cannons were fired three times”. The Emperor was present at the celebration. According to the first project, the palace was a typical for Russian architecture of the beginning of the 18th century, a small two-storey building in the Dutch style - "for 16 rooms". In 1743, Empress Elizaveta Petrovna, who had just ascended the throne, instructed Russian architects Mikhail Zemtsov and Andrei Vasilyevich Kvasov to expand and improve the palace. Simultaneously with Kvasov, Savva Chevakinsky was invited, who expanded the palace to its current length. According to his project, the interior of the church, the Throne Hall was carried out and the buildings of the circumference wings were built. Thus, under Empress Elizabeth Petrovna, the palace acquired its present appearance and style. In May 1752, she commissioned the architect Bartolomeo Francesco Rastrelli to rebuild the palace again. After a grandiose reconstruction and construction work that lasted four years, a modern palace appeared, made in the Russian Baroque style. More than 100 kilograms of gold went into the gilding of the sophisticated decoration of the new facade and numerous statues on the roof. An equally majestic "correct" park was laid out in front of the majestic facade. On July 30, 1756, a presentation of the 325-meter palace took place to the shocked Russian nobles and foreign guests.
Baroque architecture gave way to Neoclassical architecture in the 1770s, when Tsarskoye Selo became the summer residence of Catherine the Great's court. Yuri Velten redesigned the south facade of the palace, while the side wings were converted from one-storey into four-storey Zubov and Chapel Annexes. The Main Staircase was replaced by state and private rooms such as the Chinese Room, decorated with Charles Cameron designs, and a new staircase built in the center where the Chinese Room had stood. Cameron's 1780s interior designs included the Arabesque Room with arabesque painted ceiling, walls, and doors, while Greek and Roman classical motifs were used on the wall vertical panels. Cameron's Lyons Room used French golden-yellow silk on the walls, while the doors, stoves and panels used Lake Baikal lapis lazuli. The empress' Bedroom used Wedgwood jasper bas-reliefs designed by John Flaxman and George Stubbs. The Blue Room, or "Snuff-box", incorporated white and bright blue glass on the walls. Giacomo Quarenghi designed the Mirror and Silver Rooms in 1789, while Rastrelli's hanging gardens were pulled down in 1773



