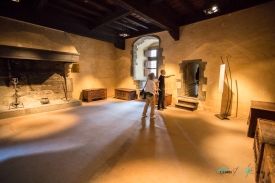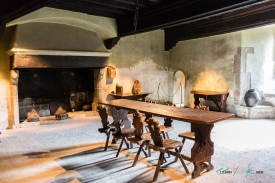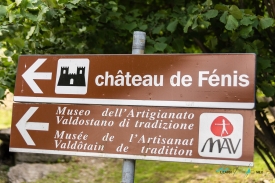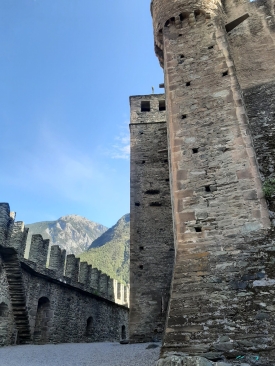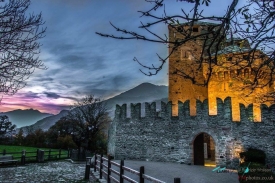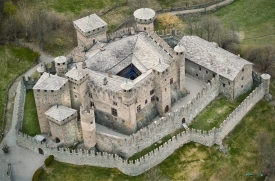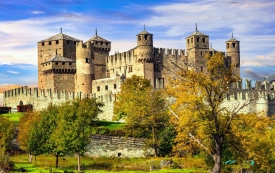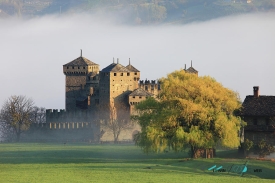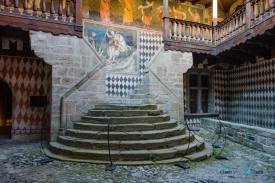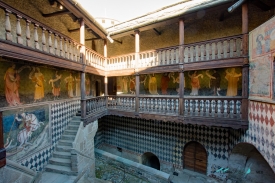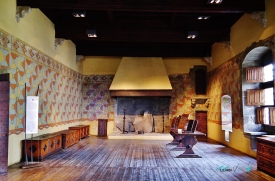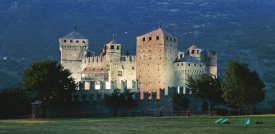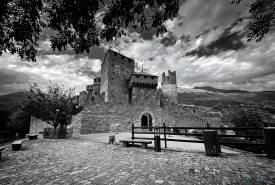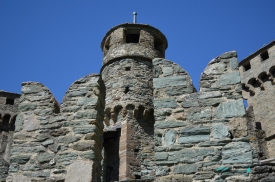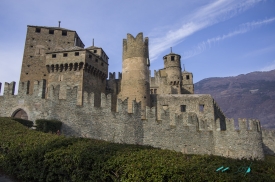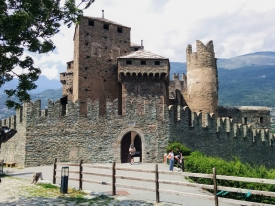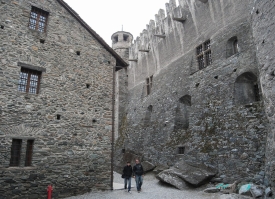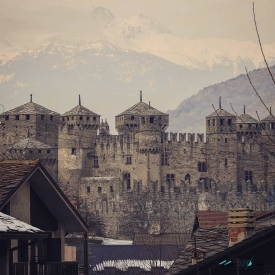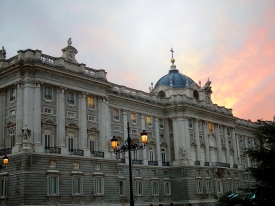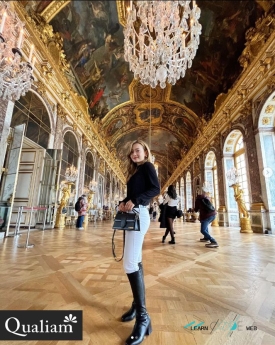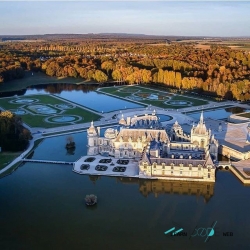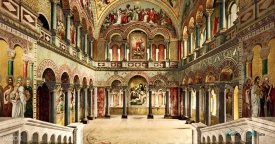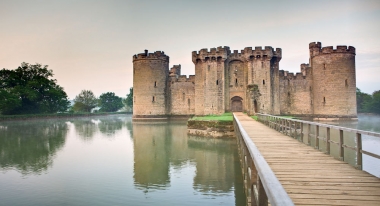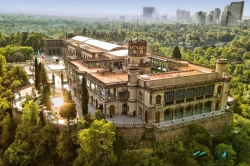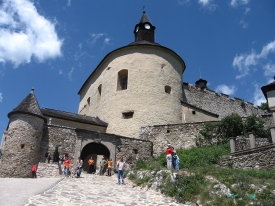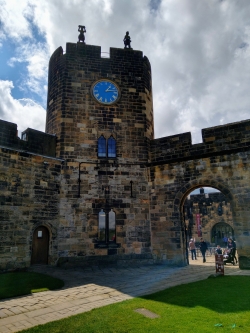ABOUT Castello di Fenis
At the top of a small green hill, on the right bank of the Dora Baltea river, in the alpine valley of Aosta, rises the Castello di Fénis, a castle of medieval origin that preserves much of those times of feudal lords, knights in armor resplendent, and beautiful ladies who were well worth dueling to win his love.
The castle was built by the Challant family, feudal lords who dominated the entire Aosta Valley. The construction of the castle-fortress was carried out between 1320 and 1420. Aimone di Challant inherited the primitive castle of Fénis from his grandfather Ebal Magno in 1337. Starting the construction of the pentagonal-shaped castle, and the external wall ribbon. For centuries the Challant family expanded and renovated the castle and its surroundings, until the 18th century.
In 1705, with the death of Antonio Gaspare Felice, the last member of the Challant lineage, the castle is inherited by the deceased's cousin, Giorgio Francesco, of the Challant Châtillon family, who had to sell the castle for 90,000 lire to Count Baldassarre Saluzzo di Paesana in 1716 to pay off the debts it incurred to maintain the castle.
The defensive value of the castle is not clear, it was not built on top of a steep hill, which could make any attack difficult, but rather in an open area that would make it easier to surround the castle and attack it from all fronts. For this reason, many historians consider that Fénis was built to impress, to show the people the power and wealth that the Challant family held, and as an administrative center, such as tax collection. The Challant owned all the land in the valley, receiving tribute from their vassals, many of whom leased their land, but also received tribute from merchants in the area and those who passed through their land.
The origins of the castle are lost in history, although there is no archaeological evidence, its settlement is considered to be in what was a Roman villa. The first mention of the castle was made at the beginning of the 13th century, in a document dated 1242, where it is mentioned as: “castrum Fenitii”, owned by the Viscount of Aosta, Gotofredo II di Challant, and his brothers. At that time, the fortress probably only consisted of the tower located to the south of the square tower, a central habitable body and a wall band.
Several construction campaigns and more than a hundred years (13th - 15th centuries) were necessary to define the manor as we know it today, with a pentagonal central body, surrounded by double walls. During the centuries of decadence that it lived through, it became a rural house with stables on the ground floor and a barn on the first floor.
On September 3, 1895 Giuseppe Rosset, Italian consul in Odessa and son of Michele Baldassarre, sold the manor to the Italian State for 15,000 lire, thanks to the intervention of Alfredo d'Andrade, who had been negotiating its acquisition for years. The Fénis castle had already been used by d'Andrade a few years earlier as a model for the "patio de la rocca" of the medieval town of Turin, which was built for the international exhibition that took place in Turin in 1884.
The castle consists of a central pentagonal body, probably due to the need to incorporate pre-existing structures and follow the irregularities of the terrain, surrounded by a double crenellated wall along which there are several towers connected to each other by a patrol walkway. The largest towers, to the south and west, are provided with arrow slits and corbels to support the highest part. The wall facing north, towards the main road that crossed the valley and therefore the most exposed to possible attacks, was equipped with four circular towers, which became five after the restoration in the 1930s. You enter the structure through a portal that opens into the south side walls and passes near one of the oldest towers in the mansion. This entrance was created during the renovation of the thirties, while the original access was probably located near the square tower on the west side.
The castle was built by the Challant family, feudal lords who dominated the entire Aosta Valley. The construction of the castle-fortress was carried out between 1320 and 1420. Aimone di Challant inherited the primitive castle of Fénis from his grandfather Ebal Magno in 1337. Starting the construction of the pentagonal-shaped castle, and the external wall ribbon. For centuries the Challant family expanded and renovated the castle and its surroundings, until the 18th century.
In 1705, with the death of Antonio Gaspare Felice, the last member of the Challant lineage, the castle is inherited by the deceased's cousin, Giorgio Francesco, of the Challant Châtillon family, who had to sell the castle for 90,000 lire to Count Baldassarre Saluzzo di Paesana in 1716 to pay off the debts it incurred to maintain the castle.
The defensive value of the castle is not clear, it was not built on top of a steep hill, which could make any attack difficult, but rather in an open area that would make it easier to surround the castle and attack it from all fronts. For this reason, many historians consider that Fénis was built to impress, to show the people the power and wealth that the Challant family held, and as an administrative center, such as tax collection. The Challant owned all the land in the valley, receiving tribute from their vassals, many of whom leased their land, but also received tribute from merchants in the area and those who passed through their land.
The origins of the castle are lost in history, although there is no archaeological evidence, its settlement is considered to be in what was a Roman villa. The first mention of the castle was made at the beginning of the 13th century, in a document dated 1242, where it is mentioned as: “castrum Fenitii”, owned by the Viscount of Aosta, Gotofredo II di Challant, and his brothers. At that time, the fortress probably only consisted of the tower located to the south of the square tower, a central habitable body and a wall band.
Several construction campaigns and more than a hundred years (13th - 15th centuries) were necessary to define the manor as we know it today, with a pentagonal central body, surrounded by double walls. During the centuries of decadence that it lived through, it became a rural house with stables on the ground floor and a barn on the first floor.
On September 3, 1895 Giuseppe Rosset, Italian consul in Odessa and son of Michele Baldassarre, sold the manor to the Italian State for 15,000 lire, thanks to the intervention of Alfredo d'Andrade, who had been negotiating its acquisition for years. The Fénis castle had already been used by d'Andrade a few years earlier as a model for the "patio de la rocca" of the medieval town of Turin, which was built for the international exhibition that took place in Turin in 1884.
The castle consists of a central pentagonal body, probably due to the need to incorporate pre-existing structures and follow the irregularities of the terrain, surrounded by a double crenellated wall along which there are several towers connected to each other by a patrol walkway. The largest towers, to the south and west, are provided with arrow slits and corbels to support the highest part. The wall facing north, towards the main road that crossed the valley and therefore the most exposed to possible attacks, was equipped with four circular towers, which became five after the restoration in the 1930s. You enter the structure through a portal that opens into the south side walls and passes near one of the oldest towers in the mansion. This entrance was created during the renovation of the thirties, while the original access was probably located near the square tower on the west side.



